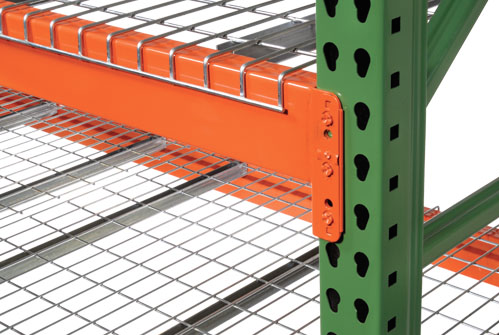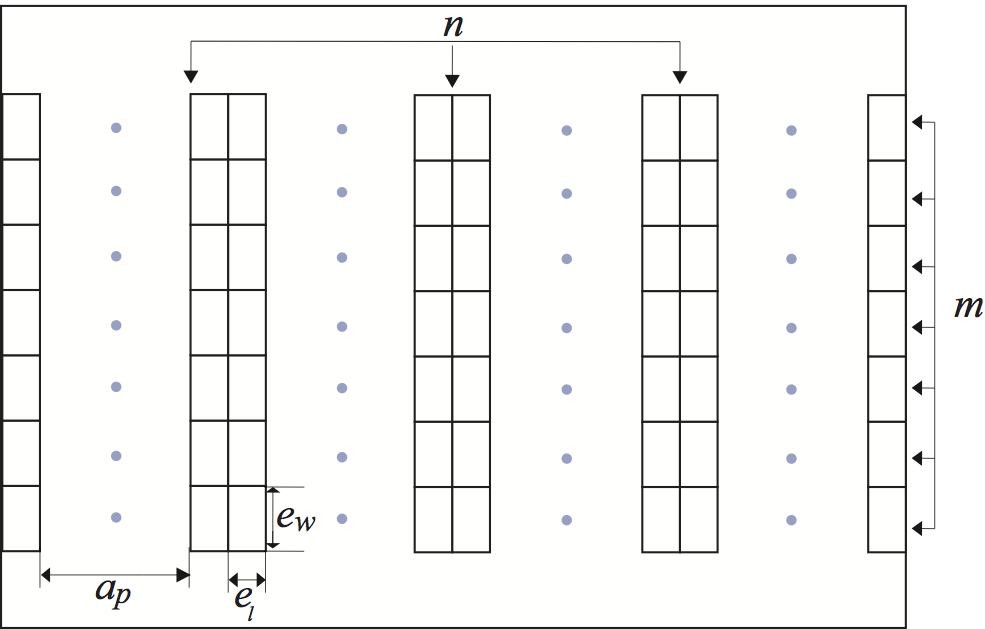Maximizing Space Utilization
Project Type: Research
LoDI Team: Kevin Gue, Luis Cardona
Most warehouses set up their racks with all slots having the same height. This creates unused vertical space between the top of the pallet and the bottom of the one above it. We show how to use racks of multiple slot heights that accommodate the varying heights of pallets, minimizing the loss of vertical space.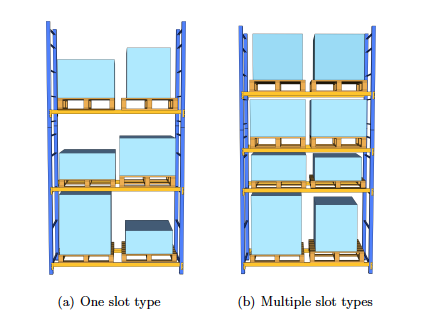
The picture below shows a rack system with multiple slot heights in the context of a retail display. Both rack faces have small and medium slot heights. Please also notice the pattern that was used to organize the slots in the rack bays. Although this is in the context of a retail display, it led us to think of the best way to design a pallet rack with multiple slot heights in practice.

How to design racks with multiple slot heights
The design process is defined by three questions:
- What are the best heights for different slots?
- How many different slot types should the rack system have? and
- How many slots of each type?
The height of the slots will be determined by the distribution of pallet heights and how this changes over time. The graph below shows the distribution of pallet heights at an instance in time from a warehouse we visited.
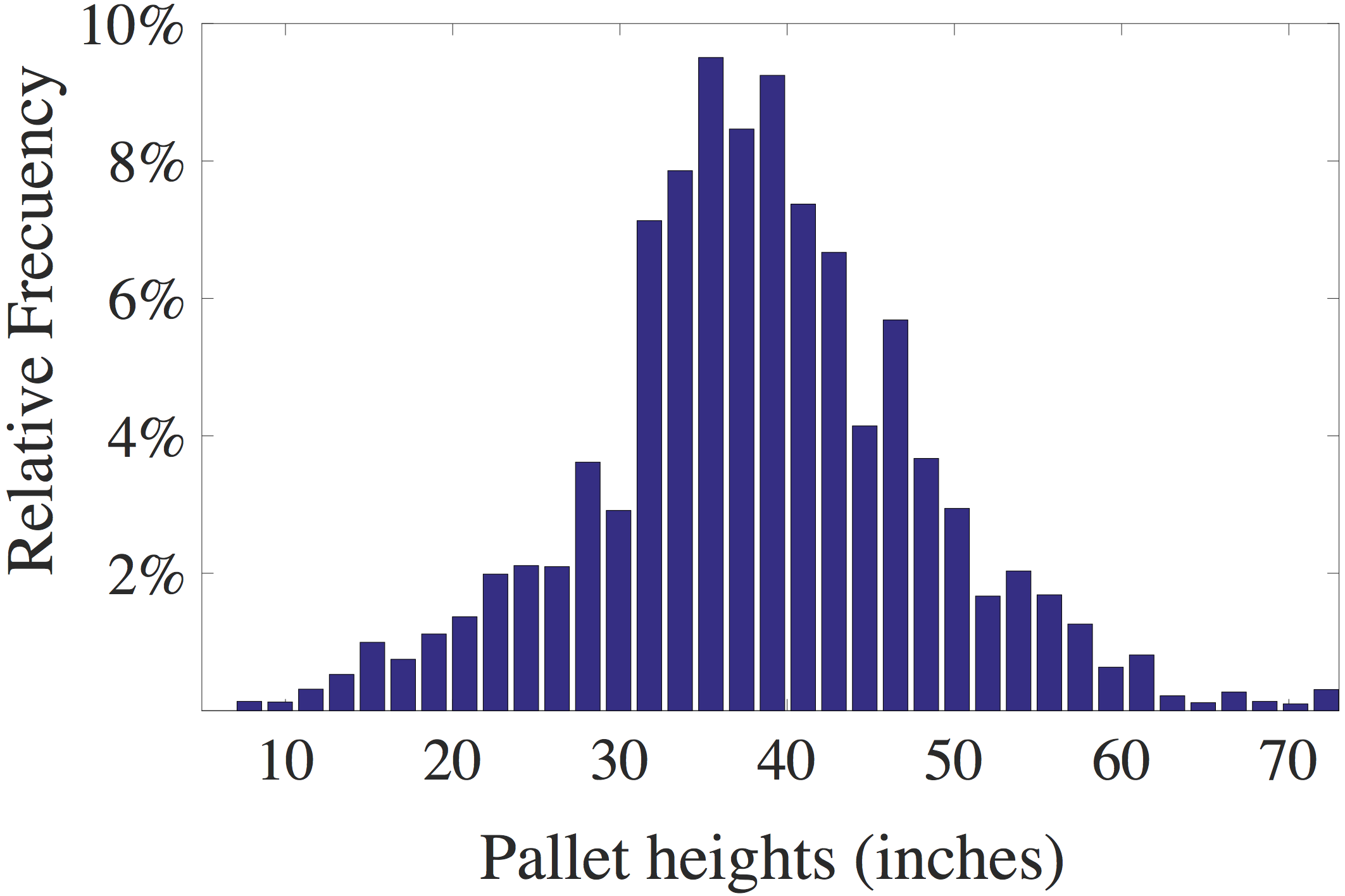 Pallet heights vary from 6 to 72 inches, while most pallets were between 30 and 50 inches. If the warehouse were to have only one slot type, it would have to be 72 inches, leaving unused vertical space when storing smaller pallets. We formulated a mathematical model that determines the optimal set of heights to minimize the loss of vertical space. Our model considers that selective racks in industry can only be adjusted in increments of two inches, as you can see below.
Pallet heights vary from 6 to 72 inches, while most pallets were between 30 and 50 inches. If the warehouse were to have only one slot type, it would have to be 72 inches, leaving unused vertical space when storing smaller pallets. We formulated a mathematical model that determines the optimal set of heights to minimize the loss of vertical space. Our model considers that selective racks in industry can only be adjusted in increments of two inches, as you can see below.
To define the slot quantities, we analyzed the inventory levels of each sku in the warehouse. For one slot type, we must determine the maximum number of pallet positions from the aggregated inventory level of all skus.
In a warehouse of multiple slot types, the inventory level of skus has to be aggregated according to their heights. For example, slots 50 inches high can only store pallets with a height less than 50 inches. When determining the adequate number of slots, we should only aggregate the inventory signal of skus with those pallet heights.
Finally, multiple slot heights require additional operational procedures to guarantee the pallets are assigned to feasible slots and are retrieved from the most convenient locations. This implies modifications in the WMS and additional administrative effort from warehouse associates. The best number of slot types will be determined by the trade-off between better space utilization and additional administrative effort.
Warehouse Layout
To generate a warehouse layout, we must define a way to organize the different slot heights in the rack system. The following picture shows two kinds of patterns for the rack bays—a random pattern and one organized by levels. In our models we used the latter to help worker orient themselves to the pattern.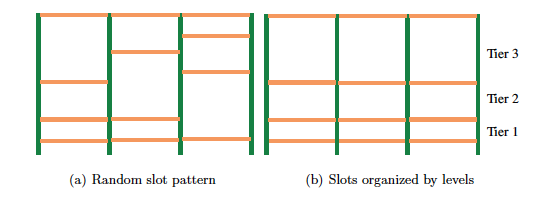
With this layer pattern we formulate a mathematical model that determines the best number of rack-bay rows and columns to minimize the total operational cost according to the characteristics of the racks.
Case Study
Our case study consists of 7,102 skus. We gathered their pallet heights and the inventory levels within a 409 day period. With this information, we used our mathematical model to calculate the optimal slot heights for up to ten slot types. For example, three slot types had optimal slot heights of 36, 48, and 72 inches.
To identify the total space used, we designed a rack system for each of the ten scenarios and recorded the sum of all slot heights.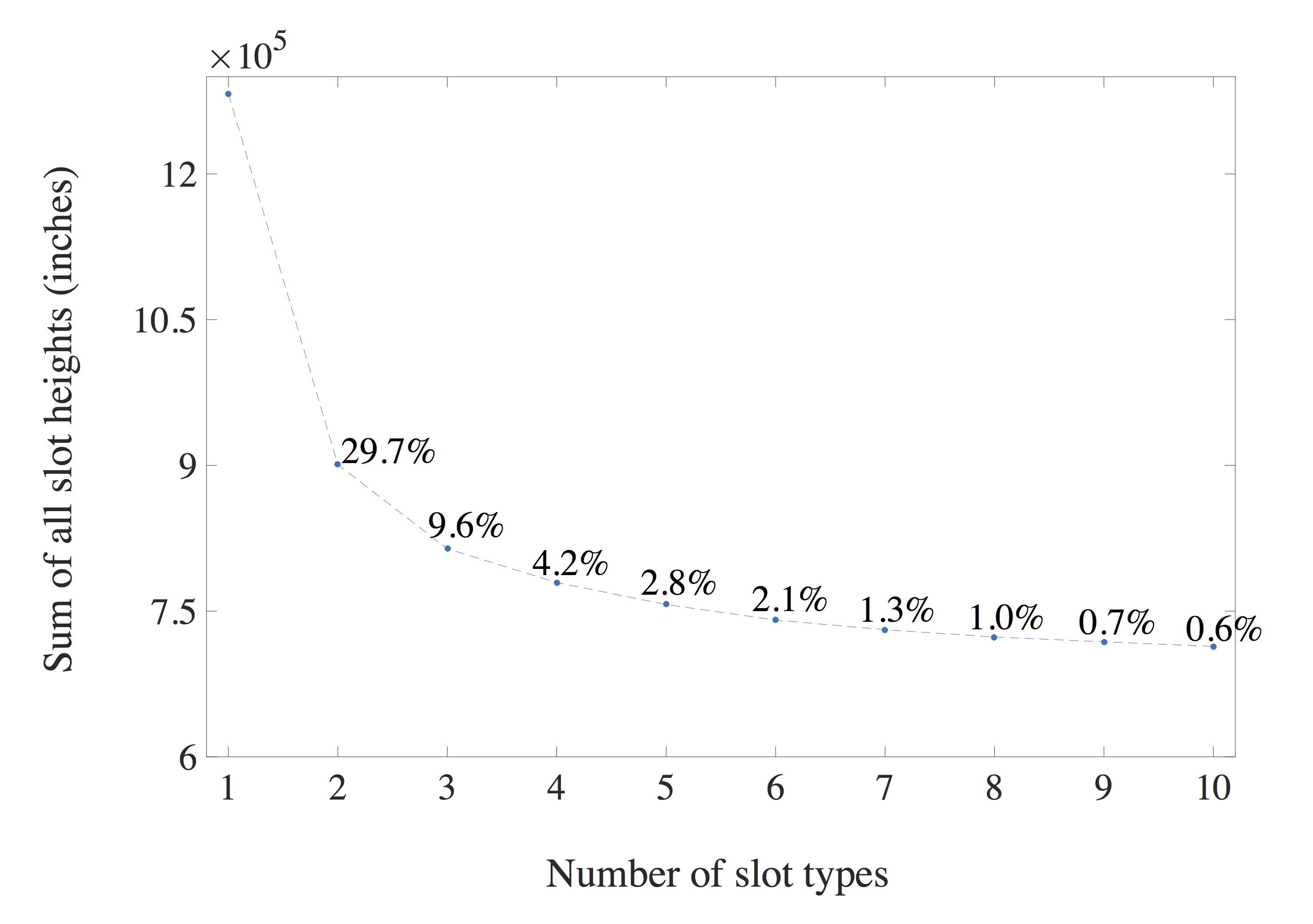 Our results show a reduction of 29.7% to 40.8% of the total space occupied by the racks in the warehouse, depending on the number of slot types used when compared to a rack with one slot type.
Our results show a reduction of 29.7% to 40.8% of the total space occupied by the racks in the warehouse, depending on the number of slot types used when compared to a rack with one slot type.
For each scenario we designed an optimal layout and calculated the footprint. When compared to a layout with one slot type, we observed reductions in footprint of 27%, 36%, and 42% for two, three, and seven slot types. We also obtained savings between 21% and 31% in racking cost, depending on the number of slot types.
For more information or a copy of the paper, contact us with the form on the right.
Click here to learn more about the authors, Luis F. Cardona and Kevin Gue.

